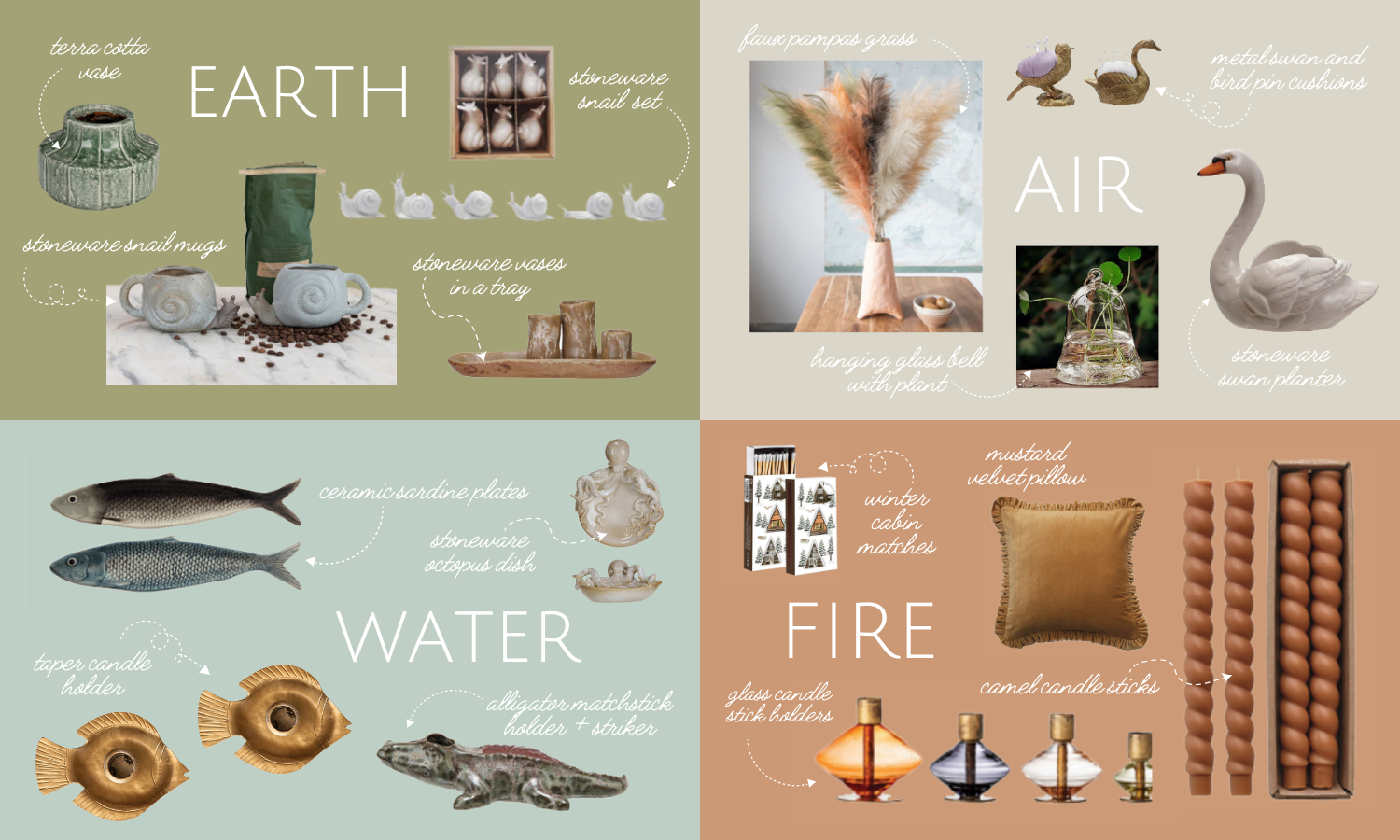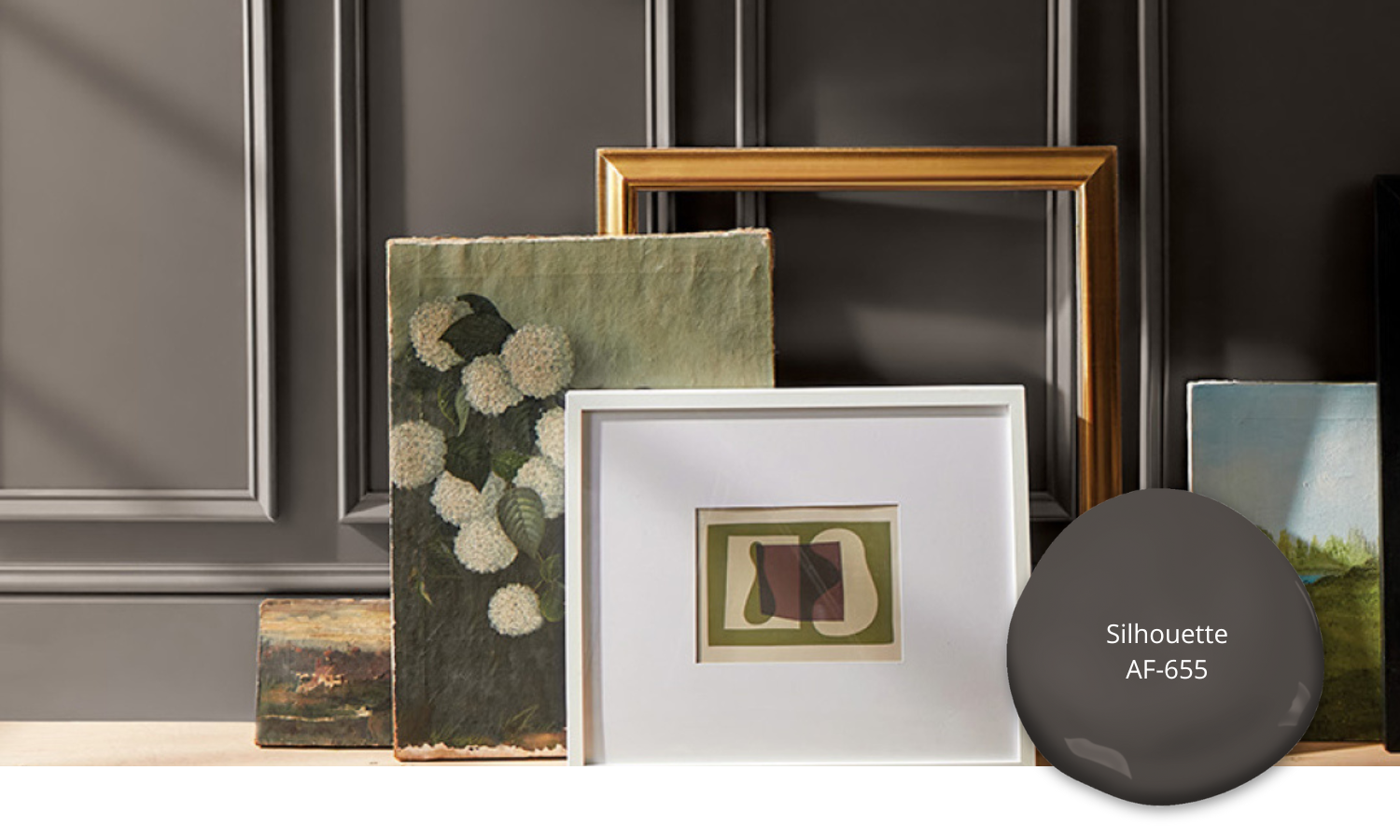
Back in 2012, the Envy Design team embarked on a project to create a forever home for a young couple seeking to make the move from city life to the more relaxed and rural town of Headingly, just ten minutes outside of the Winnipeg perimeter. While many things did not go according to plan and the completion date went out the window more times than we care to count, the end result made all the hard work, and even the moments of frustration, completely worth it. Together with the owners, we created a rustic and refined space where many starry nights could be spent nestled among the trees. Throughout this process, we were reminded how much we learn about ourselves when we are in the process of rebuilding, whether that be a home, a relationship, or a lifestyle. The lines seem to blur between these distinctions.
Oil rubbed oak flooring runs throughout the mostly open-concept main floor space lending an organic and natural base to the home. Light walls and black baseboards and casings feel modern and classic at the same time. It was a selection made with the assistance of designer Bahia Taylor of Envy Paint and Design Ltd. “The decision was a tough one… as white or stained wood trim work are still the most common selections these days,” says Taylor, “but it was definitely the right choice. The black casings frame” the sweeping country views “like artwork and ground the home beautifully.” Taylor assisted with all the home's finishing details from paint, tile, countertops, cabinetry, window treatments and furnishings to hanging the artwork. “The finishing details are incredibly important to realizing the vision we have for a space. Often people run out of steam, interest or even dollars to truly complete a room. That’s where working with a professional from start to finish can really be of benefit, having someone in your corner that expertly completes projects all the time can make all the difference in the world.” The tile backsplash in the kitchen is a custom made-to-order Ann Sacks tile that punctuates the room beautifully. It was a long time in the choosing and in the making but was a splurge item well worth the wait. Granite countertops that waterfall down the side of the island, custom cabinetry and a gorgeous apron front sink are also splurge items balanced by some budget friendly choices like IKEA butcher block perimeter counters, pendant lights, and the table and chairs in the eating nook. The fine balance of disbursing the budget between a few things that cost dear and a few more things that were penny wise gives way to an end product that looks lavish but that didn’t over extend the pocket book.
We’ve enjoyed witnessing the journey of the build and have rejoiced in the accomplishments and felt the disappointment and sorrows at the same time. It hasn’t been about mere bricks and mortar at all. Yes, we encountered difficult decisions and weather delays and trades people wowing us in good ways and bad but we’ve also seen what happens simultaneously in the background of a new home build. Life’s phases beginning and ending, graduations, awards, accomplishments, injuries, lessons learned, illness, coping with elderly loved ones and more. At the risk of sounding cliché, home is where the heart is and a strong tree needs strong roots and you can’t build anything on a weak foundation... in construction and otherwise.

ISLAND
Granite waterfalls down both sides of the island. The stone is a great alternative to Carrara marble as it is less porous and requires less care than its diva sister, making it the perfect low maintenance alternative. Vintage-looking wooden and forged iron stools are interesting additions that are unobtrusive to the pathway from front door to back of the house that is adjacent to the island.
KITCHEN
Abandoning the use of upper cabinets keeps the open concept room more cohesive and helps the kitchen to feel a little more versatile. The green tile backsplash runs counter to ceiling and is an unexpected splash of colour and pattern that when it is all said and done no one can imagine the kitchen without. The abstract bird-like pattern sang to Taylor immediately. The choice of green won out over a safe neutral and the bold selection takes the space from ordinary to fantastic.

BREAKFAST NOOK
The custom banquette is the ideal resting place. It offers extra storage as the bench is made from cabinets and allows for many to gather around the table while only absorbing minimal floor space. Custom roller shades add whimsy to the kitchen with lovely little birds that offer a counterpoint to the ticking stripe bench fabric. Fine details like piping the bench seat in a green that matches the backsplash tile are perfect little nuances that aren’t noticed immediately but that are the icing on the cake.
OFFICE SPACE
A desk area across from the kitchen island allows for home work or web surfing in the main living space. The wall was primed with magnetic primer and then painted over to make the area a giant message board and central planning station for family commitments; The base of the kitchen stools bring some delicacy to the forged iron base and chunky wood seats; Low hung artwork keeps the immediate focus off the soaring ceiling of the entrance, that is until you spy the stunning rope wrapped six-light chandelier that hangs from it; Taylor designed panels comprised of a punched metal screen sprayed in matt black and the same oak that runs throughout the space, this ensures they feel like they belong despite their intent to announce the entrance to the dining room in a special manner.
Keep an eye out for our blog post featuring the dreamy Master Bedroom and ensuite… coming soon!

Leave a comment (all fields required)
Comments will be approved before showing up.



